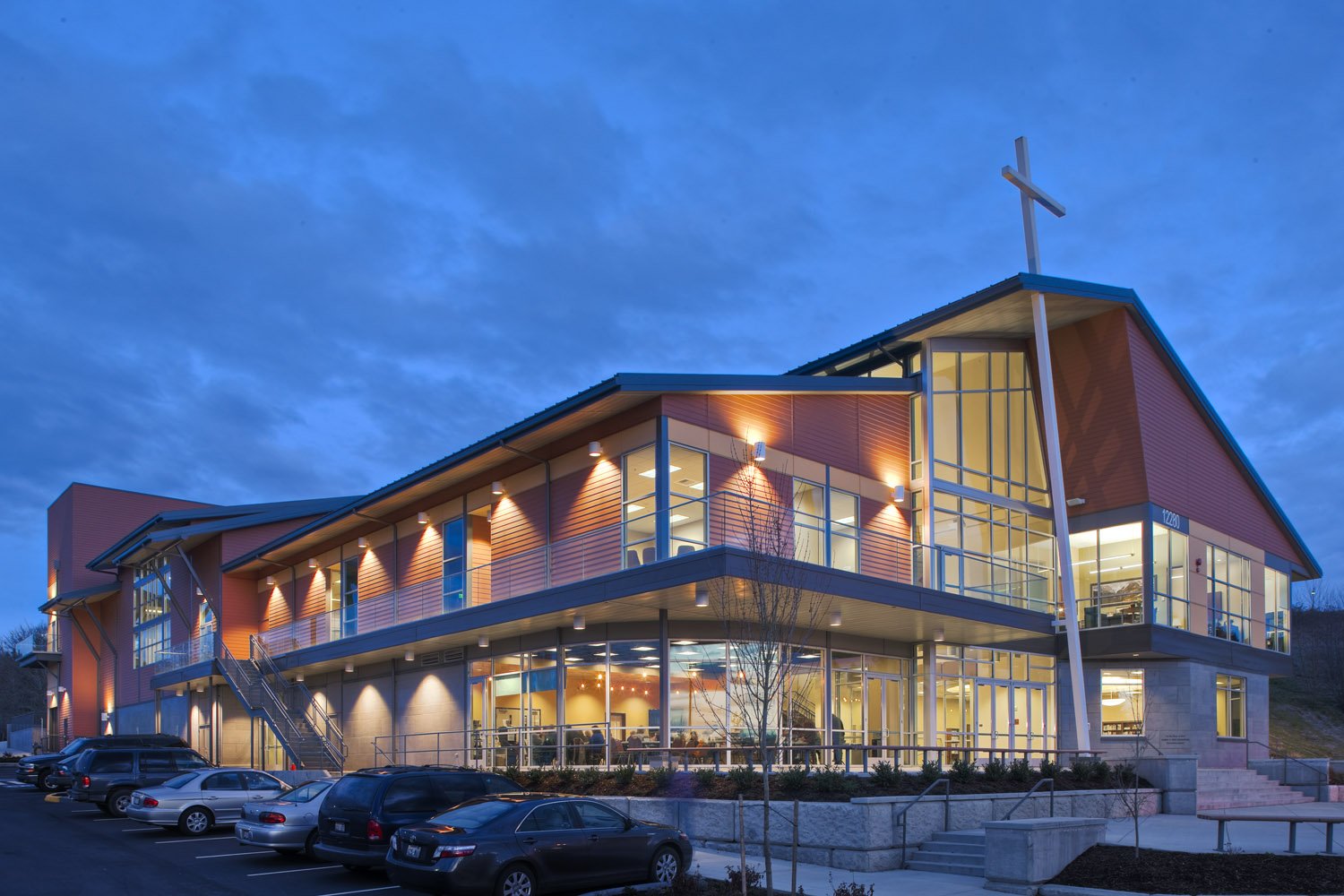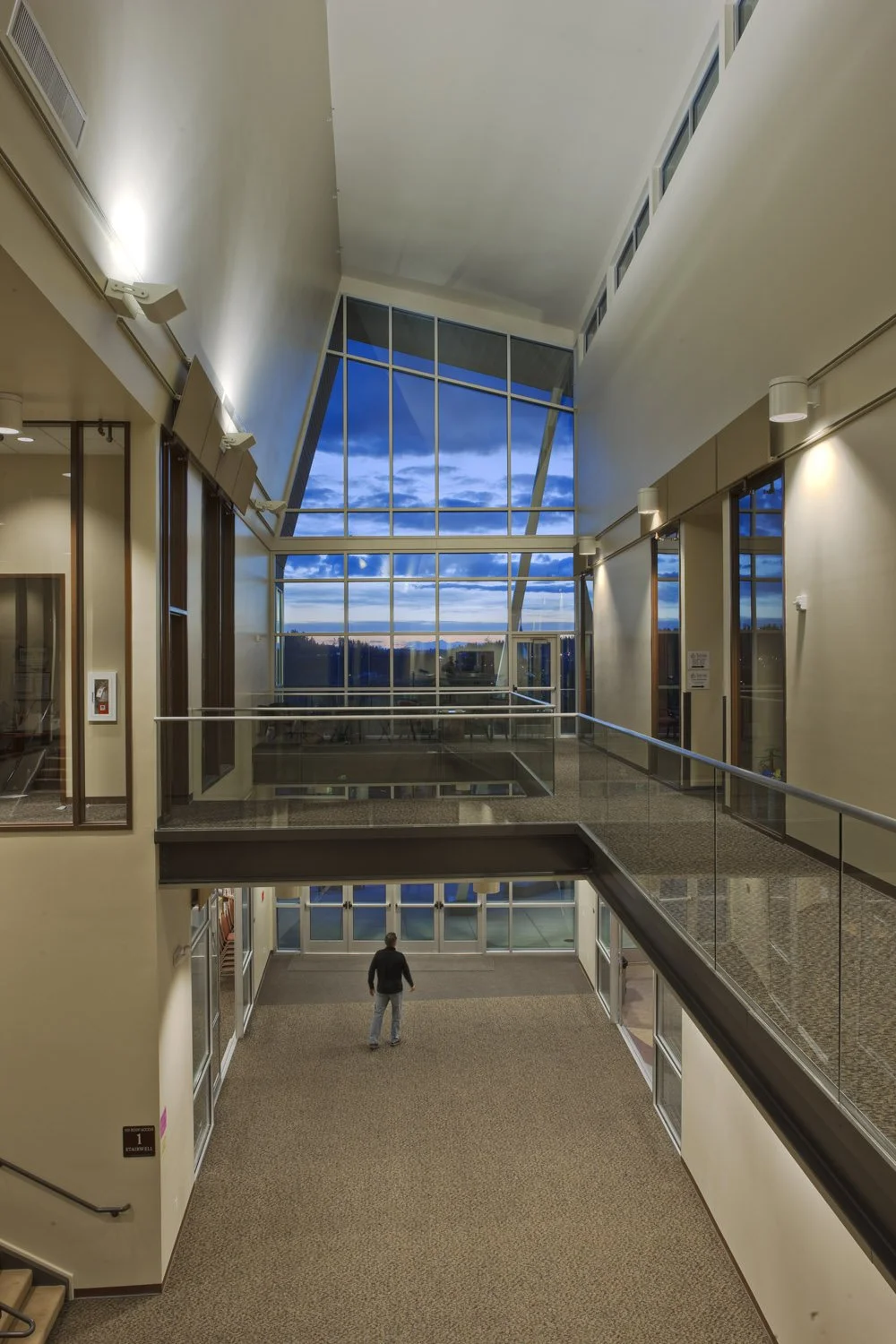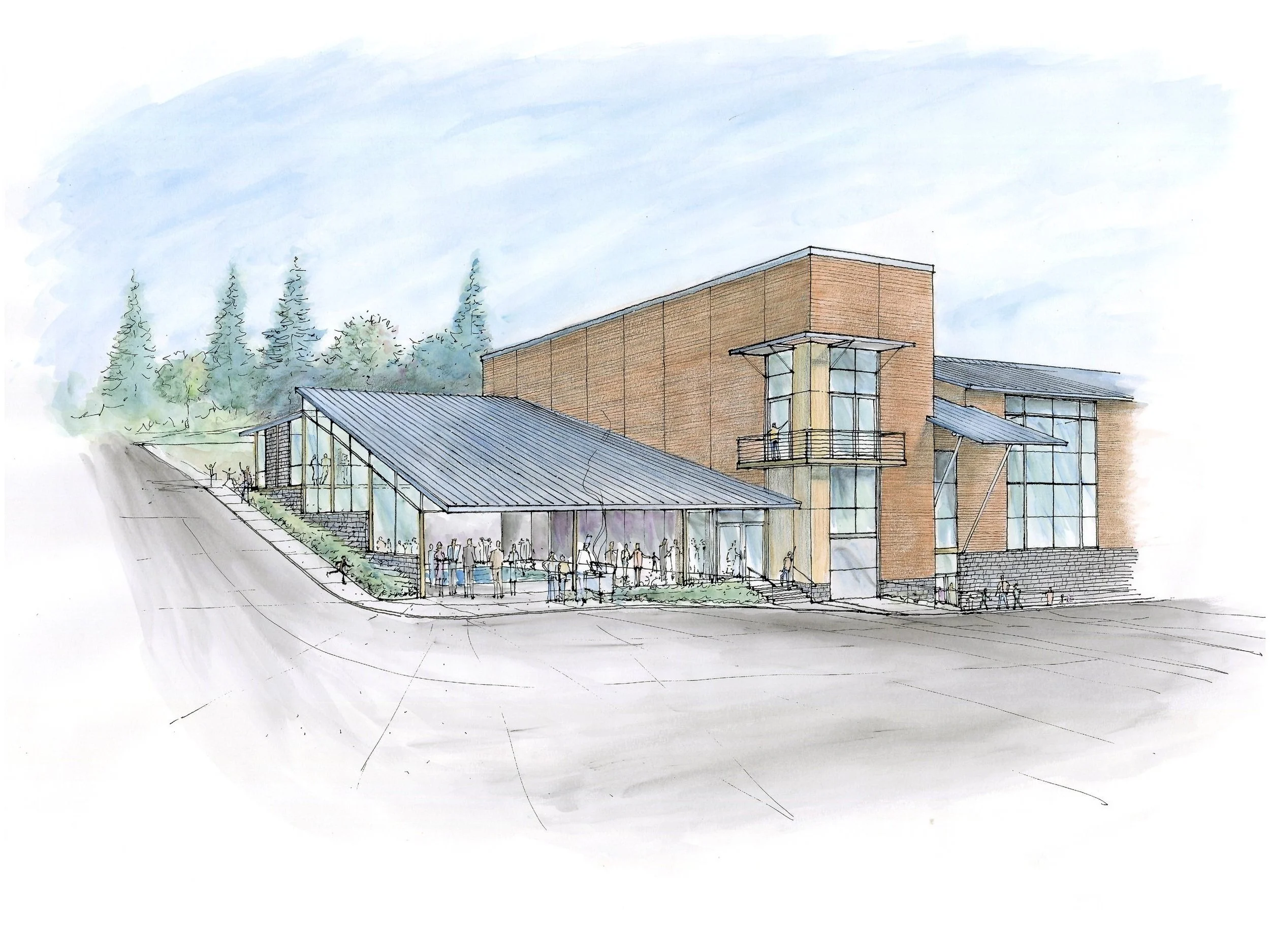Willows
Redmond, WA
Embracive Learning
The first of five buildings envisioned under a master plan, the Randy & Rod Halvorson Re-Creation Center is a practical response to a diverse program in much the same manner as a traditional barn; using the sloping grade to optimize egress for the uses at different levels and sheltering the whole under simple forms. The building commemorates twin brothers of family-owned Halvorson Construction which contributed financing and built the project.
The building was designed to support many programs including administration, assembly, library, food service, gymnasium/performance space, and an indoor pool. Our conceptual design recognized the benefits of organizing circulation in a two-story atrium “indoor street”, harkening back to church nave origins, while providing natural light, passive cooling, and opportunities for chance meetings by users. The auditorium is designed to accommodate three use modes: auditorium, sports/play court, and professional-grade theater; through automated roll-out seating, flexible lighting, and custom sound reinforcement.
This building has since changed ownership to the Willows Preparatory School. The flexible design allowed this transition to occur seamlessly and has retained its character and original conceptual integrity.





